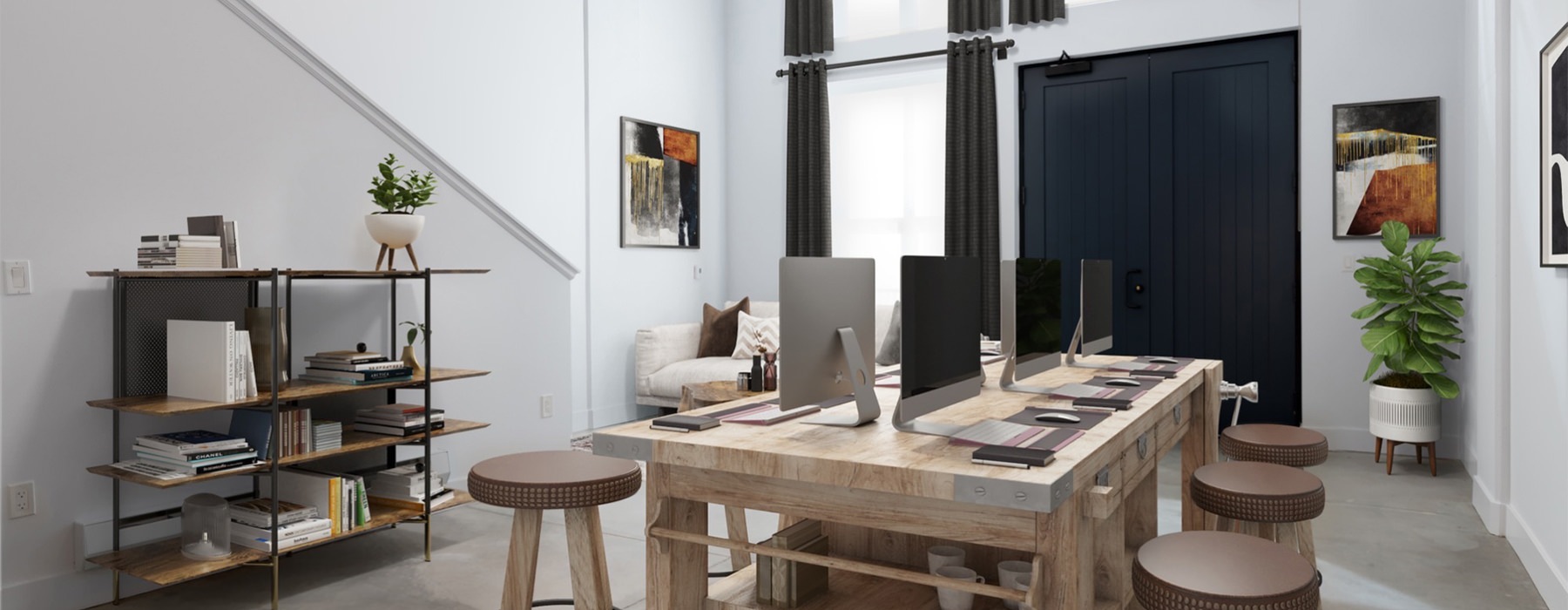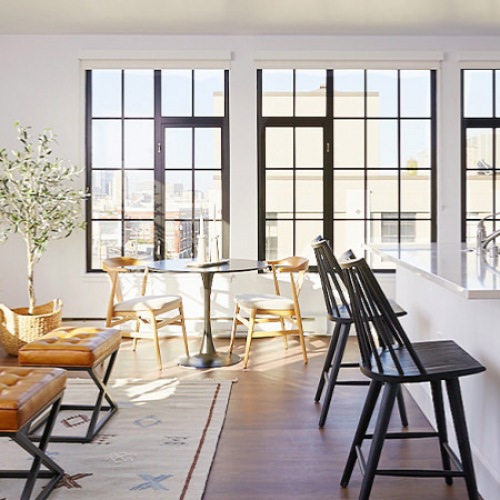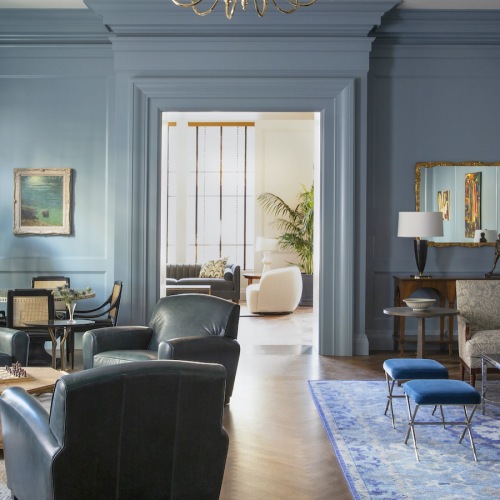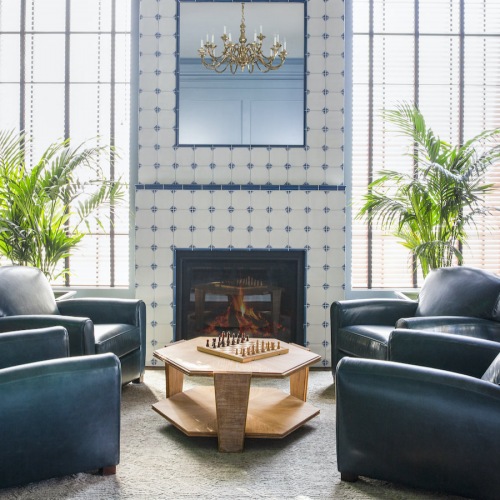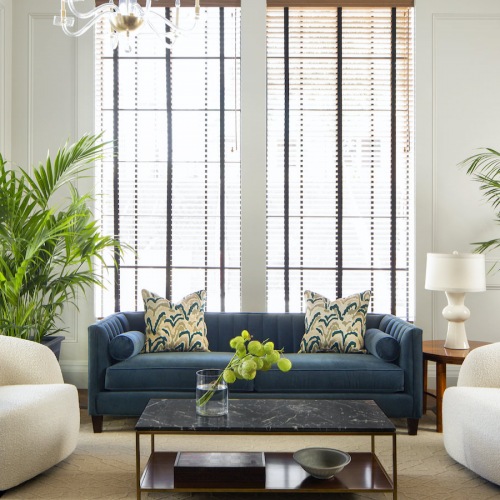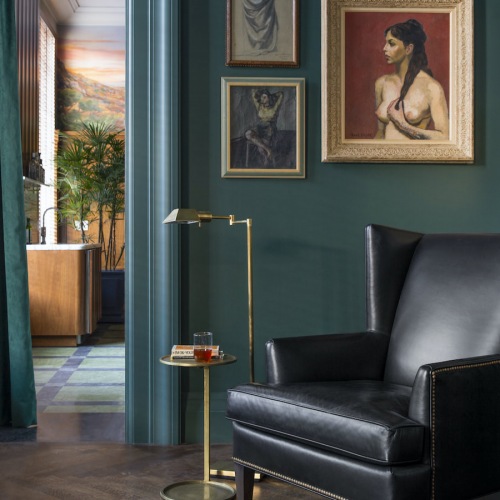PDR Live/Work Lofts
Calling all producers, creators, sellers and more! You and your business have a great new opportunity to call home in the vibrant Mission District of San Francisco! The Madelon offers brand new and thoughtfully designed PDR live/work lofts, each with direct street access where you are able to welcome guests, clients, and customers. Our PDR live/work lofts offer open concept layouts which are perfect for a wide range of use and include features such as double-height ceilings, oversized windows, full kitchens and baths, and even a private washer/dryer.
The Madelon is situated in a dynamic pocket of The Mission with tree-lined streets, a mixture of successful retail shops, creative workspaces and top-tier restaurants, cafes and bars.
Access to the rest of the city and greater Bay Area is convenient and simple, with nearby 101 and 280, MUNI, BART and Caltrain.
View L1 Floorplan View L2 Floorplan View L3 Floorplan
Features within each PDR Live/Work Loft includes:
- Direct street access with double-door entry
- Chic, polished concrete floors
- 2-story ceilings
- Floor-to-ceiling windows allowing plenty of natural light
- Solar shades
- Approved signage is welcome
- Full kitchen with refrigerator, stove/oven, dishwasher, etc
- Full bathroom on main floor
- Flexible open loft/mezzanine can be used for living area or additional workspace
- Washer/dryer closet with additional storage space
- Remote-controlled ceiling fan
- Garage parking is available at additional cost
Business owner/resident also has access to The Madelon’s beautiful common area amenities, which include:
- Fitness center
- Rooftop with 2 fireplaces, 2 BBQ’s, outdoor tv, wifi and comfortable seating
- Multiple lounges adjacent to lobby
- Garage parking is available at additional cost
- Electronic package lockers
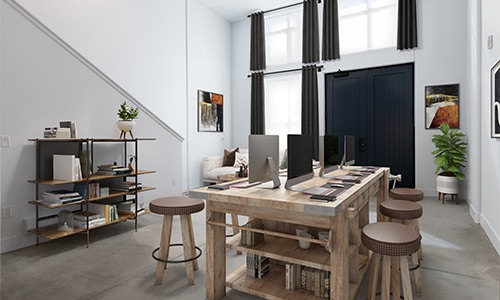
Live/work loft interior
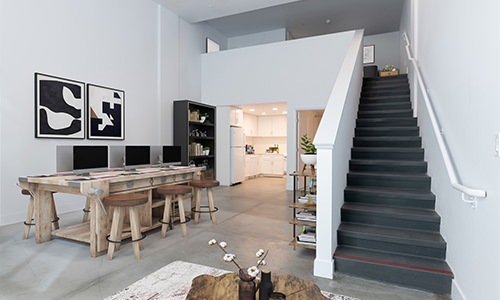
Live/work loft interior
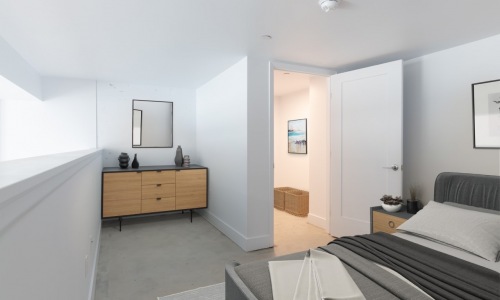
Live/work loft interior
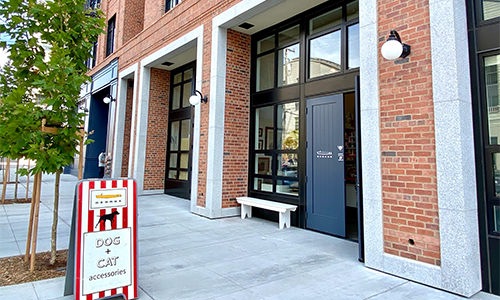
Live/work loft exterior
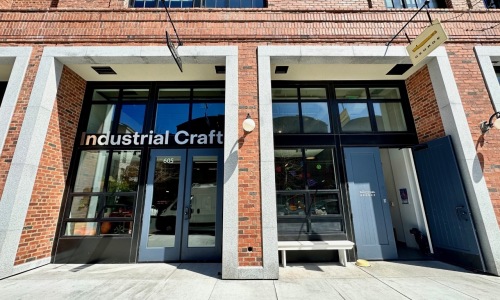
Live/work loft exterior
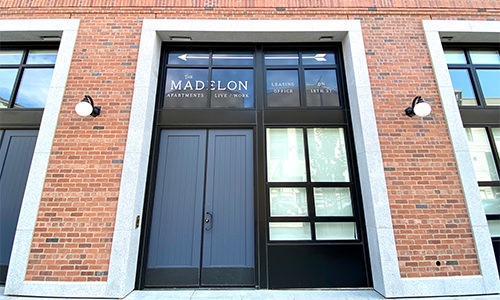
Live/work loft exterior
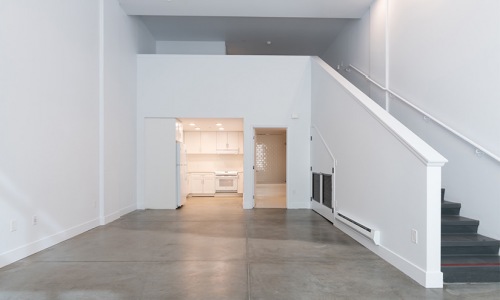
Live/work loft interior
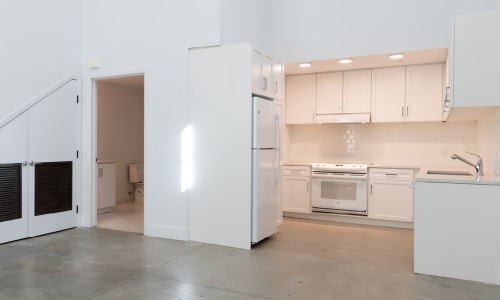
Live/work loft interior
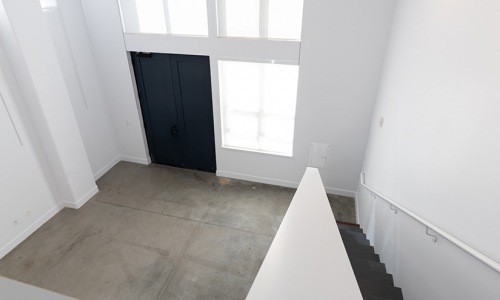
Live/work loft interior
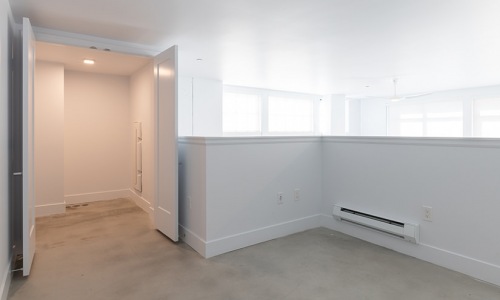
Live/work loft interior
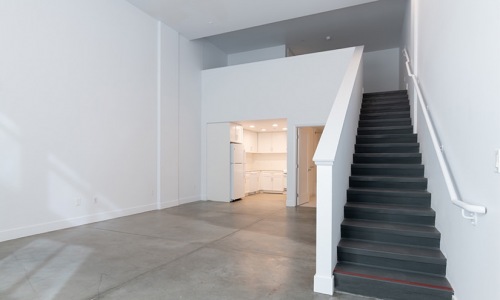
Live/work loft interior
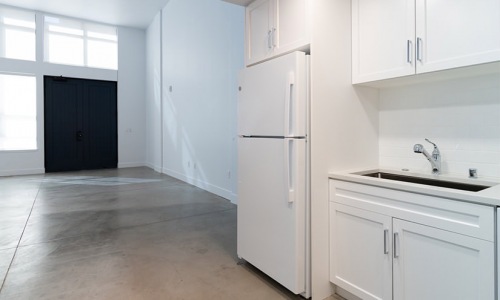
Live/work loft interior
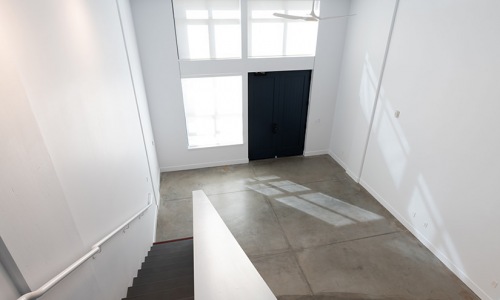
Live/work loft interior
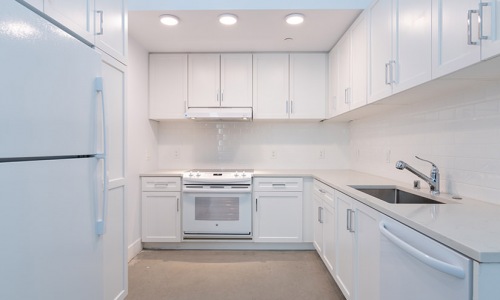
Live/work loft interior
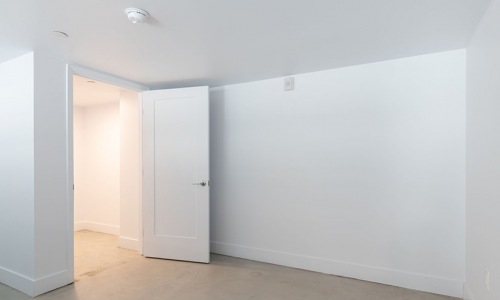
Live/work loft interior
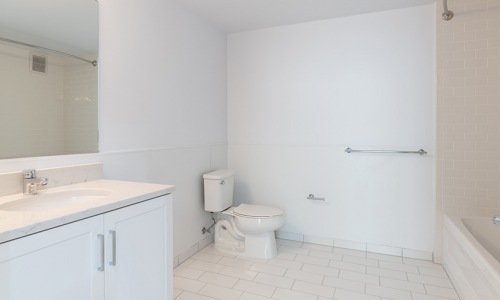
Live/work loft interior



